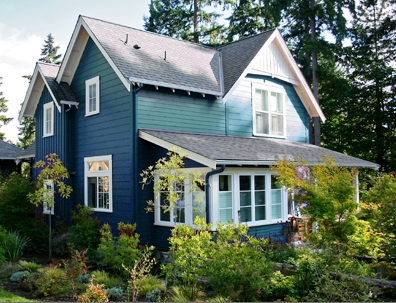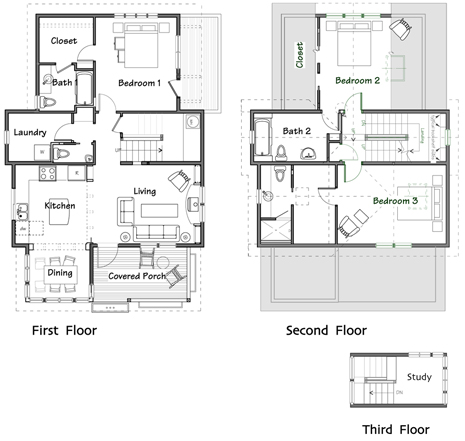|
|
|
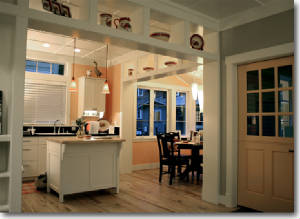 |
||
|
Recognized across the nation for its unique and innovative small cottage plans and pocket neighborhood developments, Ross Chapin Architects has recently unveiled the latest addition to its growing collection of small homes. With less than 1,800 square feet of living space, Plum Corner is certain to appeal to cottage lovers everywhere, as well as anyone who values the creative use of space and attention to detail. This well-designed spacious plan, with volumes of closets and a laundry room adjacent to the first floor master bedroom, is certain to appeal to both retirees or a growing family. With its inviting, open kitchen and living area, it is the perfect space for entertaining a crowd or spending a quiet evening around the fire. And a large covered porch only adds to the appeal of this welcoming layout. |
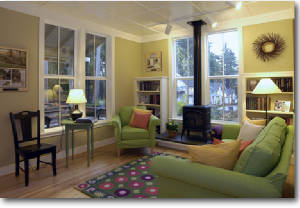 |
|
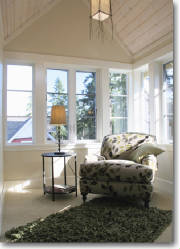 |
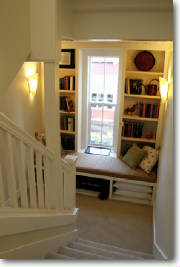 |
|
|
Dimensions
Living Room:
12' x 14'
|
||
|
For more information on the cottages from Ross Chapin Architects and to view
the floor plans of all their models, |
||
|
View Our Previous Showcase Cottages |
More Plans
View more cottage and small home plans from other architects and designers. > Go To Cottage Plans |
|
