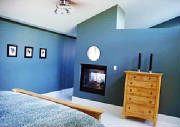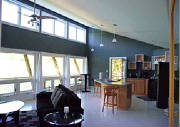|
|
|
Butterfly Gap Cottages
This Month's Showcase Cottage
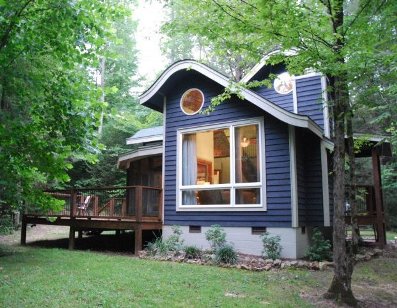 |
These
five small cottages, designed as romantic guesthouses for two, are surrounded by acres of natural beauty and mountain scenery.
Intended to instill a sense of tranquility and serenity, each unit embodies a non-traditional, modern version
of a cabin in the woods.
|
||||
|
Ever wonder what happens when you turn a talented, imaginative architect loose with no preconceived directions other than to create something different? That was the opportunity given to Gary Best when his sister and brother-in-law hired him to design a collection of getaway cottages for Butterfly Gap, a secluded retreat that they were developing on a majestic 900 acre tract of woodlands in the foothills of the Great Smoky Mountains near Maryville, Tennessee. The result…five architecturally unique small guest homes, each embodied with a distinctive style and individual sense of character. Clad in a varied and appealing mix of exterior finishes and colors, these cottages present a bold, modern version of a cabin in the woods…yet the only thing rustic about them is the view of the wooded surroundings and shimmering lake viewed from the abundance of windows that accents each structure. Best describes Butterfly Gap and the buildings that he has designed there as being the most fun among all the projects with which he has been involved. While his broad portfolio of architectural achievements includes hundreds of buildings ranging from churches and motels to luxury residences and multi-family dwellings, he says that this is the first time a client has ever given him such latitude in terms of design criteria or creative direction. The interior designs clearly received a great deal of attention, with a different, but stylish, set of luxury amenities found in each. The colors are bold and some could be described as splashy. All units are furnished with fully-equipped kitchens and king beds; there are no phones, but each has a large flat-screen television. Some have saunas, rain showers or multiple shower heads. Screen porches and large decks expand the sense of spaciousness, as do the soaring interiors and curves found throughout the interior spaces. Spurred by the growing popularity of Butterfly Gap as a setting for weddings, business gathering and as a weekend getaway, plans are currently underway for additional cottages, which Best now has on the drawing board. Although some visitors have expressed an interest in obtaining the plans for building their own version of the cottages, Best intends to restrict these unique designs exclusively to their use at Butterfly Gap and has no plans to make these or similar plans available on a wide scale. |
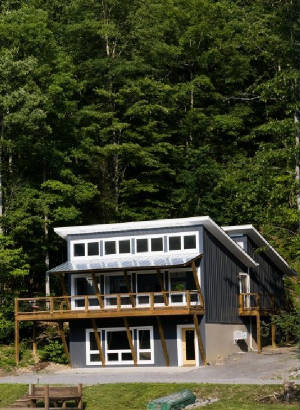 |
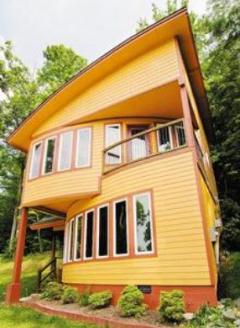 |
|||
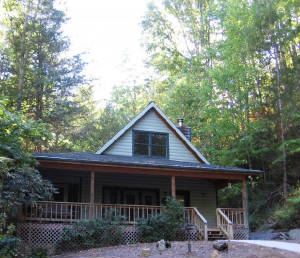 |
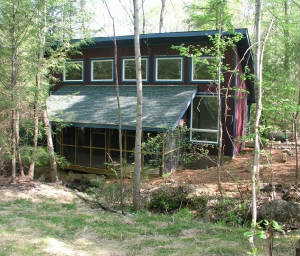 |
||||
|
|
|||||
|
For more information Butterfly Gap Retreat
and to view a photo gallery of Gary Best's cottage designs, click here. |
|||||
|
View Our Previous Showcase Cottages |
More Plans
View more cottage and small home plans from other architects and designers. > Go To Cottage Plans |
||||
